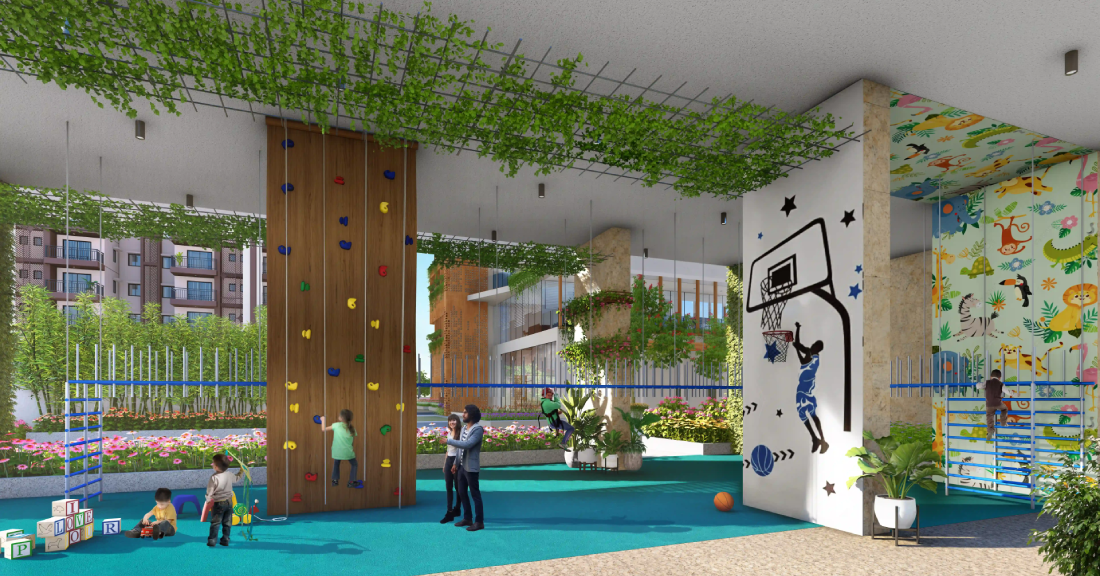
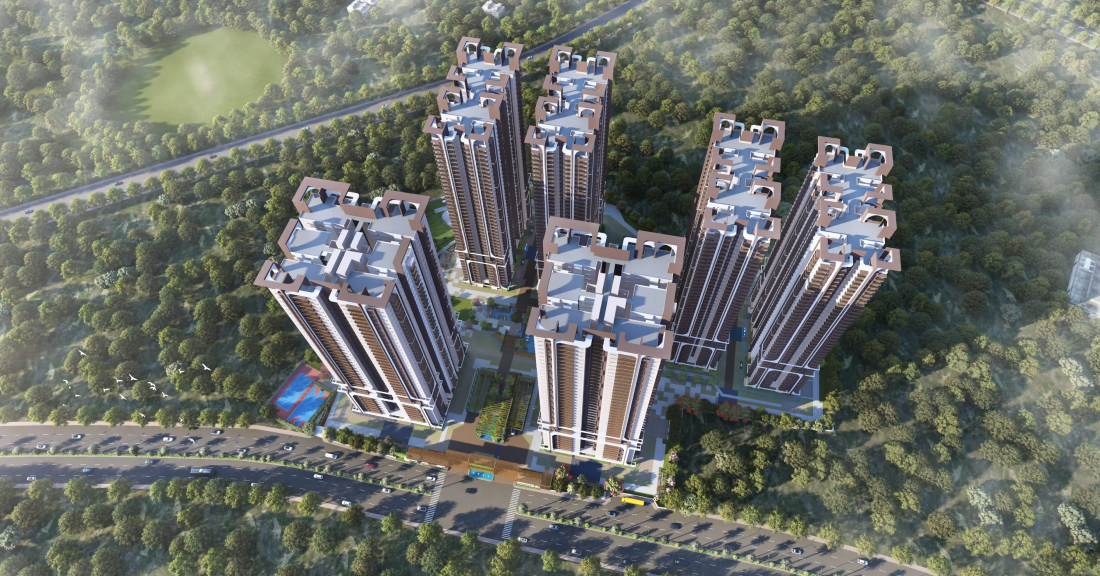



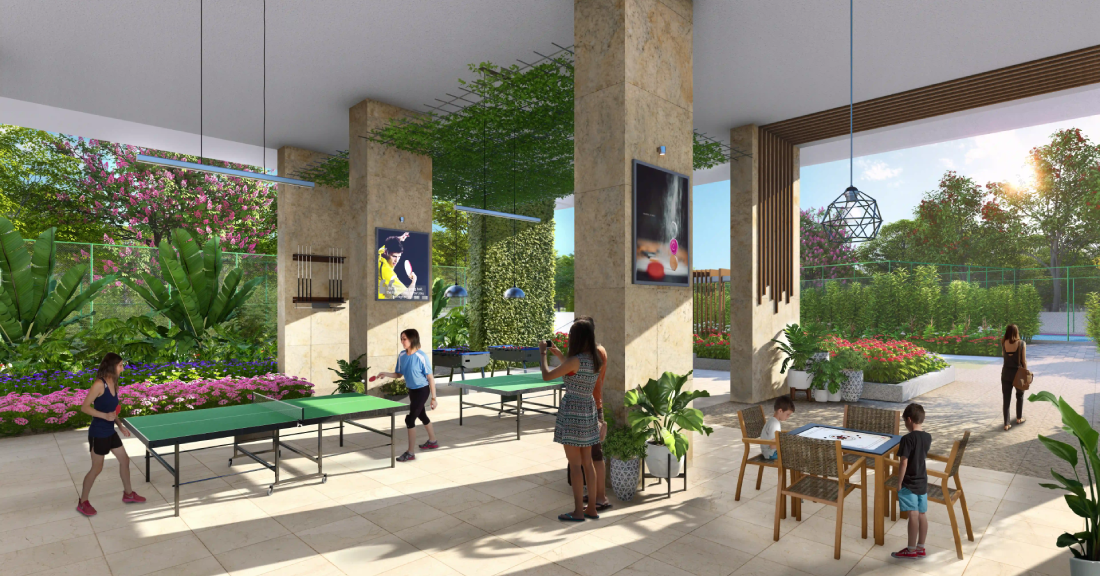
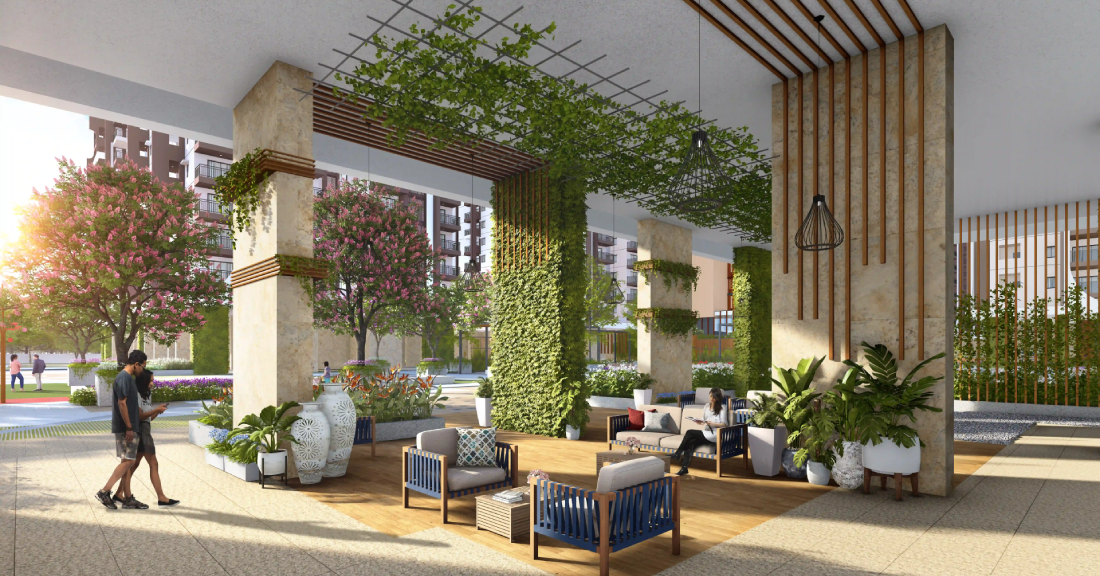









Overview: Rajapushpa Pristinia offers ongoing 3 & 4BHK Apartmentsclose to Neopolis and exactly in Kokapet, Hyderabad. Set in 12.1 Acres, Rajapushpa Prisitina comprises of 6 Towers housing 1782 smartly designed apartments (42 floors & 38 floors).
Location: Rajapushpa Pristinia is strategically located close to Neopolis and exactly in Kokapet, Hyderabad. The project is just 5 Minutes away from neopolis & 10 Minutes From Financial District with excellent connectivity to Gachibowli, Kondapur, Narsingi, Financial District, Rajiv Gandhi International Airport & more..
Amenities: At Pristinia, there is a wide range of 40+ amenities, including a 60,000 sq. ft. clubhouse, Indoor/Outdoor Sports Amenities, 80% Open spaces, with jogging & cycling tracks, a swimming pool at the podium level and a temperature-controlled pool on the Club terrace, children’s play area, tennis court, badminton court, squash court, cricket practice net, party hall, Adventure play area, leisure pavilion, yoga and aerobics deck.
| Hyderabad's First 70,000 sqft Stilt Level Floor with Amenities | ||
|---|---|---|
| Type | Area | Price |
| 3 BHK | 2040 | Unlock Price |
| Prime 3 BHK | 3000 | Unlock Price | Prime 4 BHK | 4540 | Unlock Price | Prime 4 BHK | 4575 | Unlock Price | Prime 4 BHK | 4595 | Unlock Price |

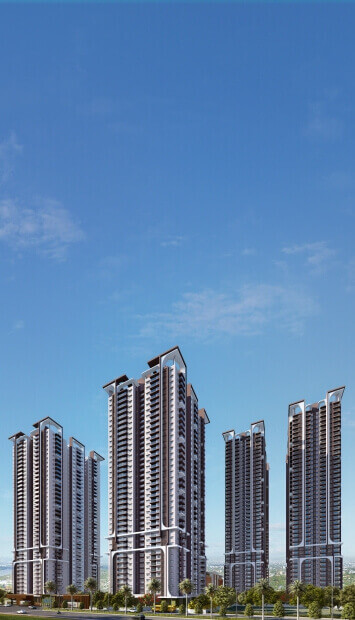
Near By Locations: