- Download Pricesheet
- Download Brochure
- Schedule Site Visit
72% Open Space
Towers
Floors
Floor Height
SKY DECK AMENITIES
Unit Sizes
Ultra-Luxury Apartments
Club House
STILT LEVEL AMENITIES
Casa Luxura rises as the new ultra-luxury landmark of Neopolis — Hyderabad’s most sought-after and future-ready urban hub. Designed as five iconic towers soaring 50 floors high, the project redefines high-rise living with expansive 4 BHK residences, grand layouts, premium finishes, and elevated ceiling heights that create an unmatched sense of scale and openness.
Set within a 7.75-acre master plan with abundant open spaces, sky-level experiences, panoramic decks, and a 60,000 sq. ft. luxury clubhouse, Casa Luxura blends architectural excellence with refined lifestyle experiences. Its strategic location offers seamless access to the Financial District, IT hubs, and ORR, making it one of the most desirable investment and luxury home destinations in Hyderabad. Casa Luxura stands as a statement of vertical luxury — where design, views, and Neopolis’ rising value come together to shape the future of Uber Luxury living.
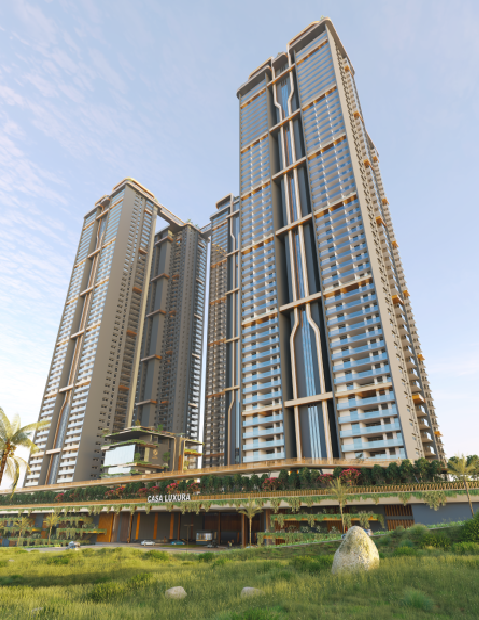

Rise 650 ft to a world of calm, where sky-garden indulgences and endless horizons redefine elevated luxury.
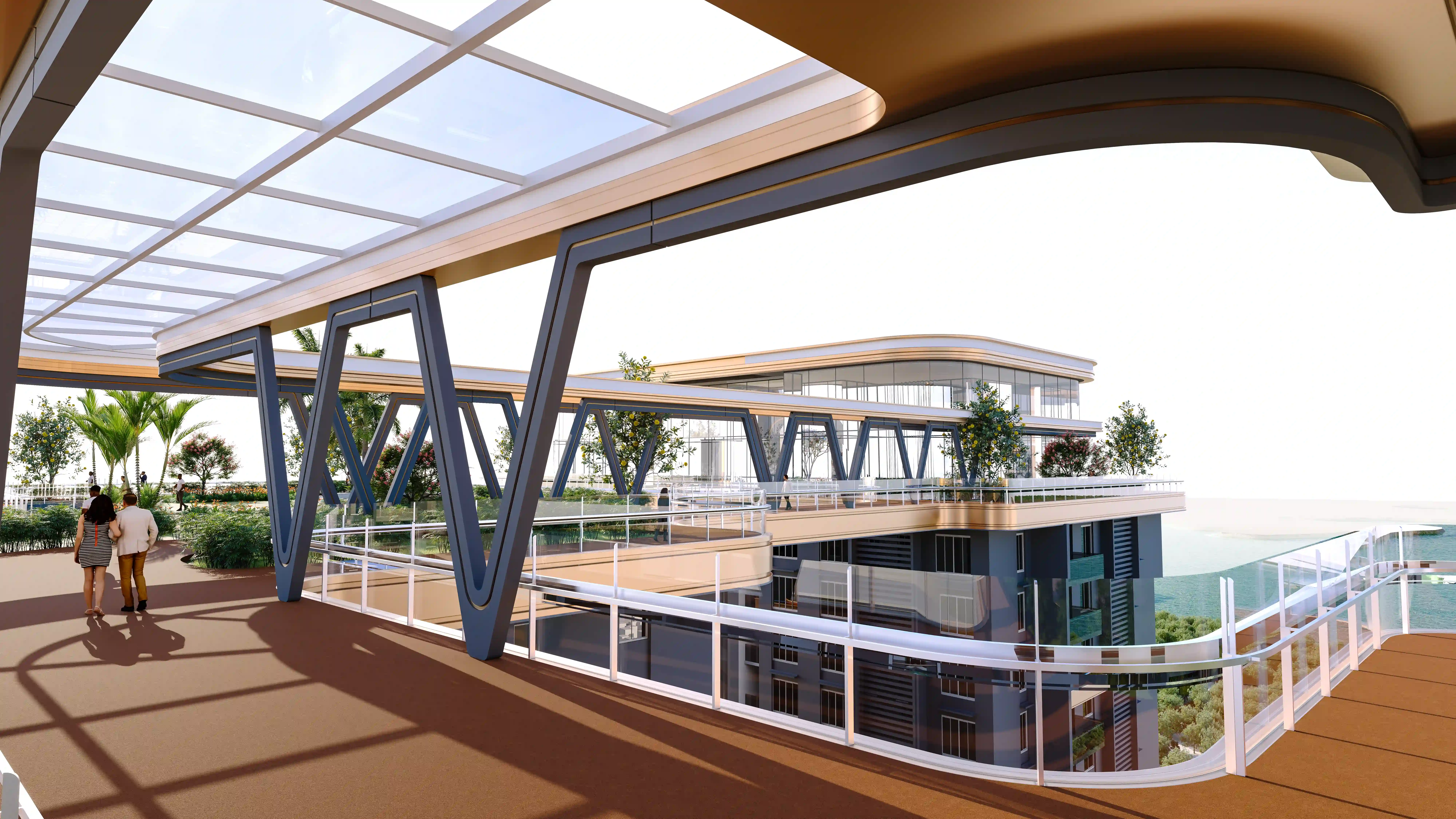
Rise 650 ft to a world of calm, where sky-garden indulgences and endless horizons redefine elevated luxury.

Indulge in breathtaking urban panoramas from your safe havens.

Every residence is marked by meticulous attention to detail, overseeing and governing every aspect with precision.
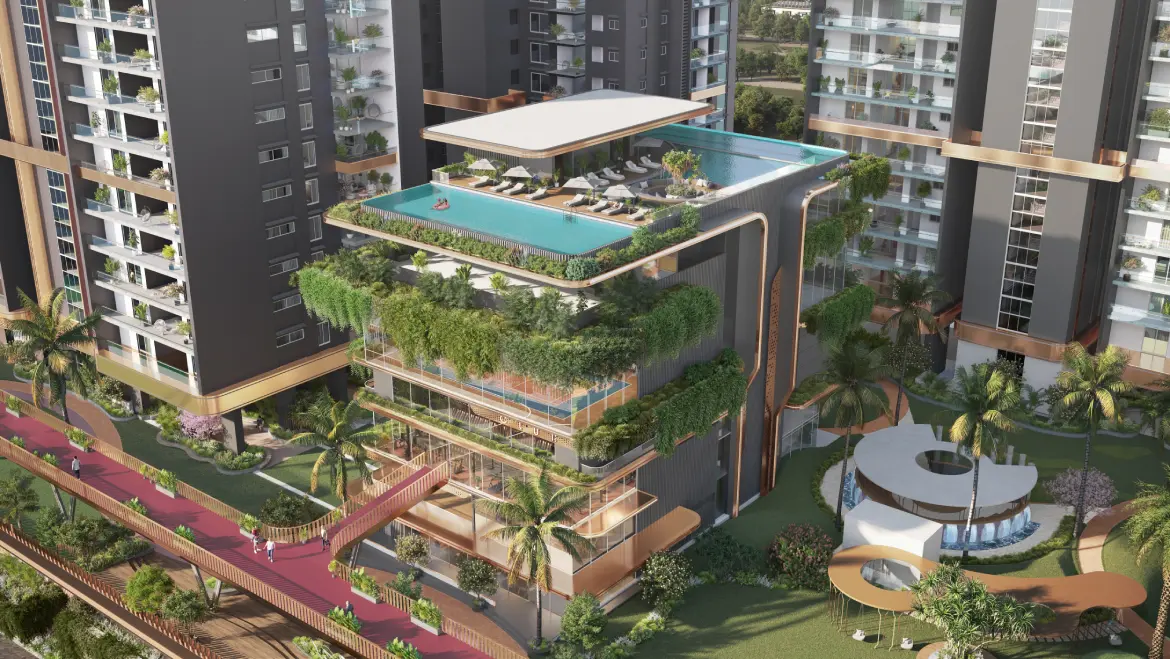















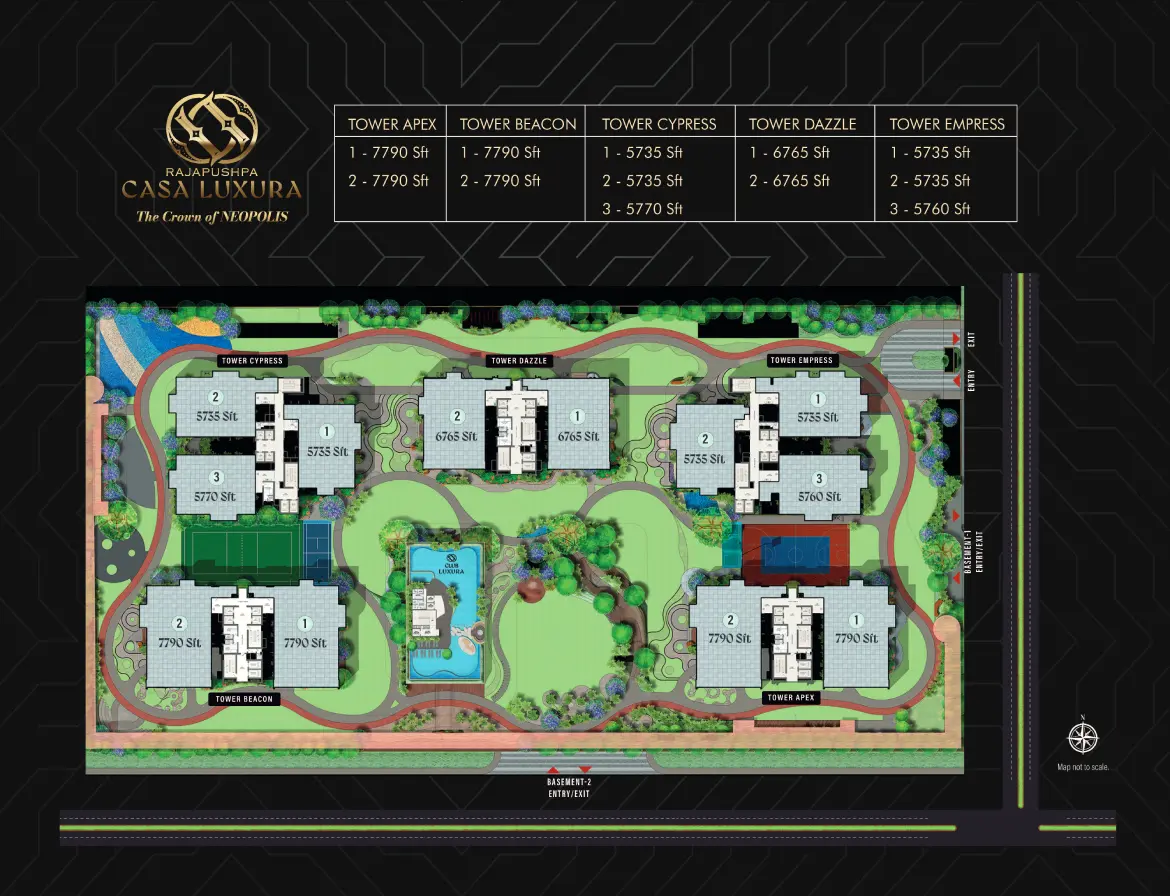
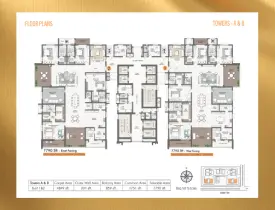
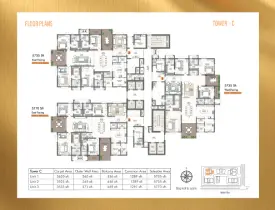
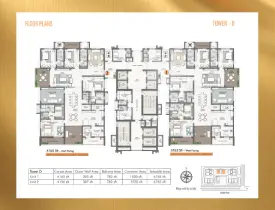
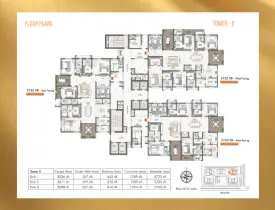
Super Structure: RCC ” Shear Wall Structure System “, designed to withstand wind and seismic loads as per relevant IS Codes.
RCC Non Structural Walls / Block Masonry as per design.
Floor Height: 3.60M (from FFL to FFL).
Main Door:
Internal Doors: 9'0" height Factory made Solid/ Engineered wood frame and flush door shutter with Veneer on both sides finished with PU coat.
Toilet Doors: 9'0" height Factory made Solid/ Engineered wood frame and flush door shutter with Veneer on both sides finished with PU coat.
Sitout /Balcony Doors: 9'0" height Reinforced Aluminium Glazed Sliding Doors with performance glass and hurricane bar designed as per relevant IS code with premium hardware with insect screen provision.
Utility Door: 9'0" height Factory made Solid/ Engineered wood frame and flush door shutter with Laminate on both sides as per design.
Windows: Reinforced Aluminium Glazed Sliding Windows with performance glass and hurricane bar designed as per relevant IS code with premium hardware with insect screen provision.9'0" height lintel is considered for all windows.
Ventilators: Aluminium ventilators with Frosted glass with premium hardware.
Maid Room/Toilet Door: Masonite / WPC doors with paint finish.
Floor: Imported Marble Flooring/Skirting as per Design.
Walls: Gypsum Punning + 2 Coats putty + Acrylic Primer + 2 Coats of Luxury Acrylic Emulsion Paint of low VOC
Ceiling: Singe Coat Putty + 1 coat Primer+ 2 Coats of Luxury Acrylic Emulsion of low VOC
Floor: Combination of marble & premium tiles or premium tiles of reputed make as per design intent.
Wall: Combination of marble & premium tiles or premium tiles of reputed make upto 9'-0" high as per design intent.
Ceiling: Gypsum / Calcium Silicate Board MR Grade with grid ceiling as per Design.
Plumbing fixtures:
Sanitaryware: Wall hung WC with Rimless bowl integrated with concealed flush tank of reputed brands.
Bath & Shower:
Vanity:
Floor: Premium Tiles of reputed make as per design intent.
Wall: Premium vitrified Tiles of reputed make Dado up to 9'-0" as per design.
Ceiling: Gypsum / Calcium Silicate Board MR Grade with grid ceiling as per design.
Plumbing fixtures:
Sanitaryware: Wall hung WC with Rimless bowl integrated with concealed flush tank of reputed brands.
Bath & Shower: Overhead Shower and Single Lever Diverter with Integrated Thermostat High Capacity Mixer.
Vanity:
Floor: Vitrified Tiles of Matte Finish as per design.
Wall /Ceiling: Exterior grade paint as per Elevation.
Railing: Laminated Glass Railing designed as per relevant IS codes.
Floor: Imported Marble Flooring/Skirting as per Design.
Walls: Gypsum Punning + 2 Coats putty + Acrylic Primer + 2 Coats of Luxury Acrylic Emulsion Paint of low VOC
Ceiling:Single Coat Putty + one coat Primer+ 2 Coats of Luxury Acrylic Emulsion of low VOC.
Floor: Premium vitrified tiles of reputed make as per design intent.
Walls: Premium vitrified tiles of reputed make Dado as per design intent.
Ceiling: Gypsum / Calcium Silicate Board MR Grade with grid ceiling as per Design.
Plumbing Fixtures:
Sanitaryware: Wall hung WC with Rimless bowl integrated with concealed flush tank of reputed brands.
Vanity: Factory made Vanity Unit with Under Counter Basin.
Designed to accommodate modular kitchen with all necessary services provisions.
Note: Kitchen platform, Dado, Sink, Faucets & other accessories are not provided by Builder/Developer and are in purchaser's scope.
Floor: Imported Marble Flooring & Skirting as per Design.
Walls: Gypsum Punning + 2 Coats putty + one coat Primer + 2 Coats of Luxury Acrylic Emulsion Paint of low VOC.
Ceiling: Single Coat Putty + one coat Primer+ 2 Coats of Luxury Acrylic Emulsion of low VOC.
Plumbing: Provision for Sink, Faucet and water purifier point as per design
Exhaust: Provision for chimney exhaust.
Appliances: Provision of Electrical Sockets for Hob/ Chimney, Refrigerator, Micro Oven , Mixer and additional two points
Designed to accommodate modular kitchen with all necessary services provisions.
Note: Kitchen platform, Dado, Sink, Faucets & other accessories are not provided by Builder/Developer and are in purchaser's scope.
Floor: Vitrified Tile Flooring as per Design.
Walls: Gypsum Punning + 2 Coats putty + one coat Primer + 2 Coats of Luxury Acrylic Emulsion Paint of low VOC.
Ceiling: Single Coat Putty + one coat Primer+ 2 Coats of Luxury Acrylic Emulsion of low VOC.
Plumbing: Provision for Sink, Faucet and water purifier point as per design.
Exhaust: Provision for chimney exhaust.
Appliances: Provision of Electrical Sockets for Hob, Chimney, Refrigerator, Micro Oven, Mixer, RO and additional two points.
Floor: Matte finish Vitrified Tile Flooring as per Design.
Walls: Wall Cladding up to 3' height with glazed tiles and exterior grade paint above.
Plumbing: Provision for Dish Washer, Washing Machine/ Dryer.
Appliances: Electrical Sockets for Dish washer, Washing Machine/ Dryer.
Electrical:
HVAC: ODU Space provision for VRV air conditioning system with required power outlets.
Telecom:
Cable TV: Provision for cable connection in living room and all bedrooms.
Internet: Provision for internet connection in living room and all bedrooms.
LPG/ PNG: Supply of LPG/ PNG with piped gas system.
Power Backup: 100% Power Backup using D.G Sets with acoustic enclosure.
Car Parking: Spacious car parking spread in 4 Basements.
Facilities for Physically Challenged: Access ramps at all block entrances shall be provided for differently abled.
PHE:
STP:
Access Control:
BMS: Centralised BMS controls for common MEP services.
Vertical Transportation: Energy Efficient High Speed Automatic Passenger Elevators with emergency rescue system of Hitachi / Mitsubishi / Schindler or equivalent make.
FAS / FPS:
Water Softener: Central Water Softener Plant.
Solid Waste Management: Garbage Chutes are provided at every floor level, centrally collected and disposed as per local body norms.
Car Wash: Car Wash facility is provided in basement.
Billing System: Automated Billing System for Water, Power & LPG/CNG Supply.
Floor: Imported Marble Flooring/Skirting as per Design.
Walls: Gypsum Punning + 2 Coats putty + one coat Primer + 2 Coats of Luxury Acrylic Emulsion Paint of low VOC
Ceiling: Singe Coat Putty + 1 coat Primer+ 2 Coats of Luxury Acrylic Emulsion of low VOC