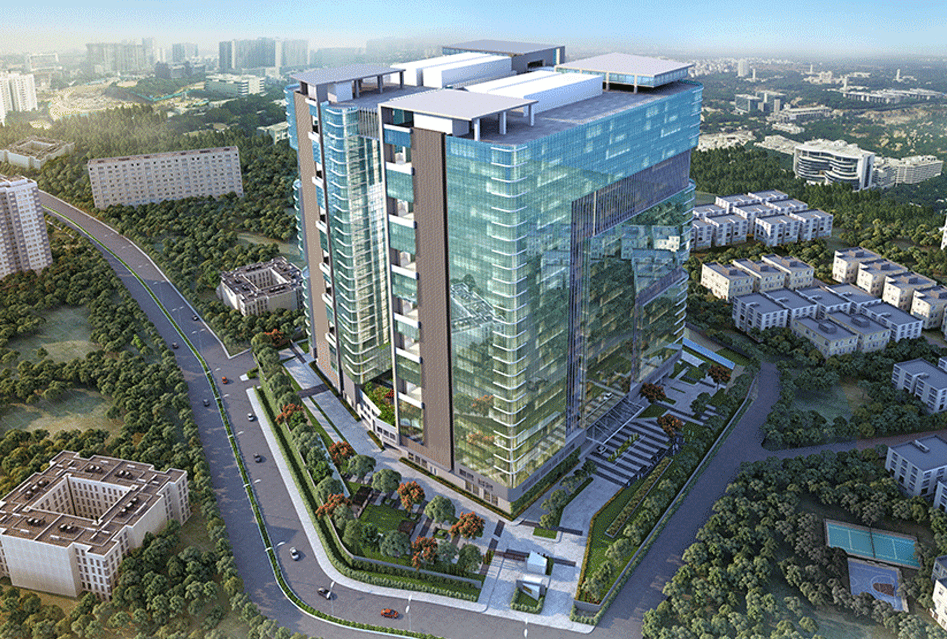Located right in the heart of Kokapet, Rajapushpa West Avenue is a state-of-the-art commercial office space furnished with futuristic infrastructure and state-of-the-art amenities. It is available for lease. The neighbourhood is considered as a hotspot among most of the upcoming office hubs in Hyderabad. Many popular commercial developments and MNCs will have their address in Kokapet and the vicinity. Spread over 7.45 acres with a super built-up area of 3.6 million square feet, West Avenue shall stand tall with an imposing glass facade and a stunningly designed entrance lobby. The cutting-edge technology and amenities ensure an enriched work environment.
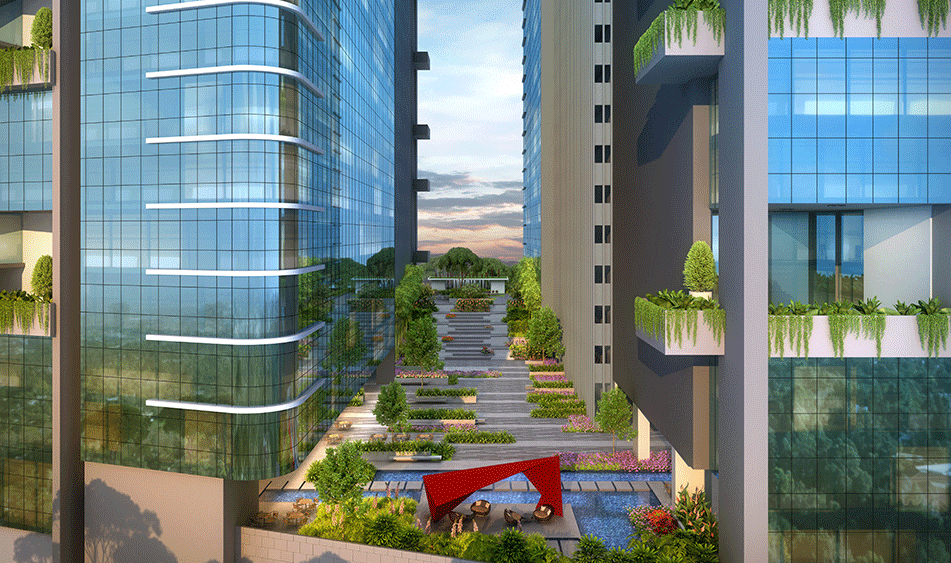
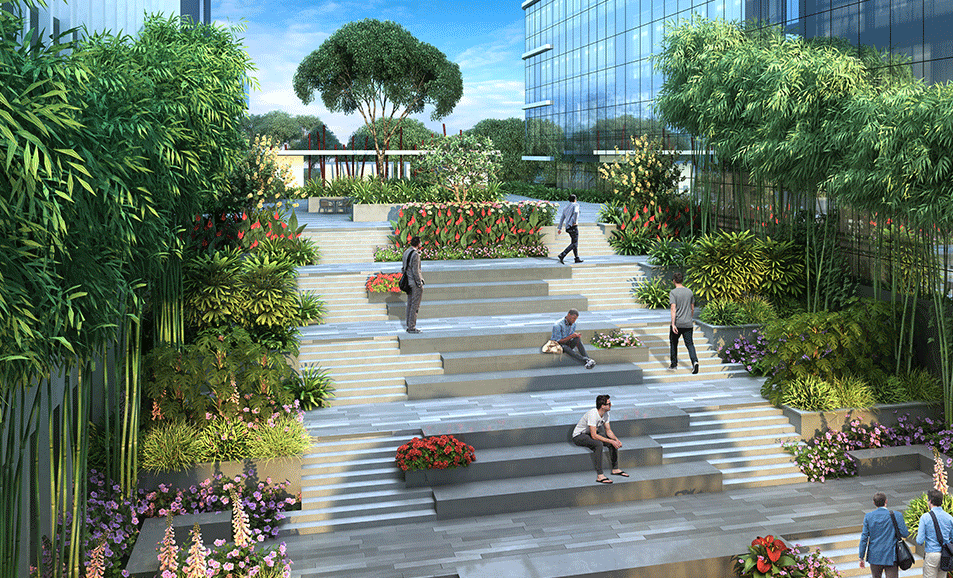
Rajapushpa WEST AVENUE is a fine blend of play and work to keep you off boredom. It is a relaxed and fun environment to encourage effective communication among colleagues and foster optimum productivity. Within our premises, the proposed amenities include:
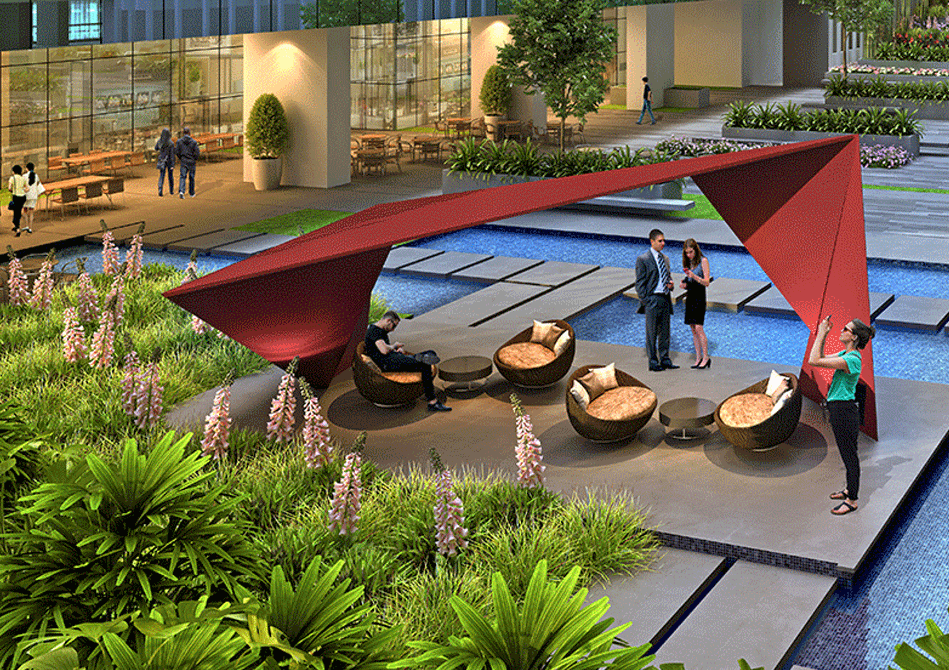
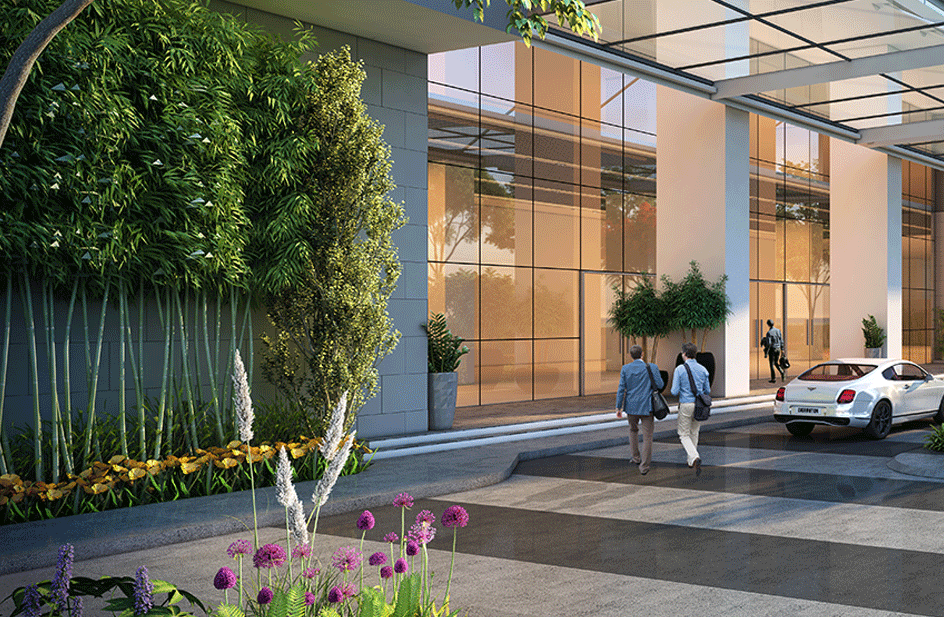
Rajapushpa West Avenue has designed a convenience-driven workplace offering solutions like child care, healthy food options, and wellness services. We focus on making the workspace a living space and cater to essential needs.
A green office is synonymous to a productive office. The eco-friendly and sustainable design of Rajapushpa WEST AVENUE not only plays a huge role in professional life but impacts well-being as well.
A Green Lung is carved out on top of the base to provide a focal point plus an intervention for light and ventilation. This elevated green lung is the focal point of the development. The other-eco-friendly features include:

